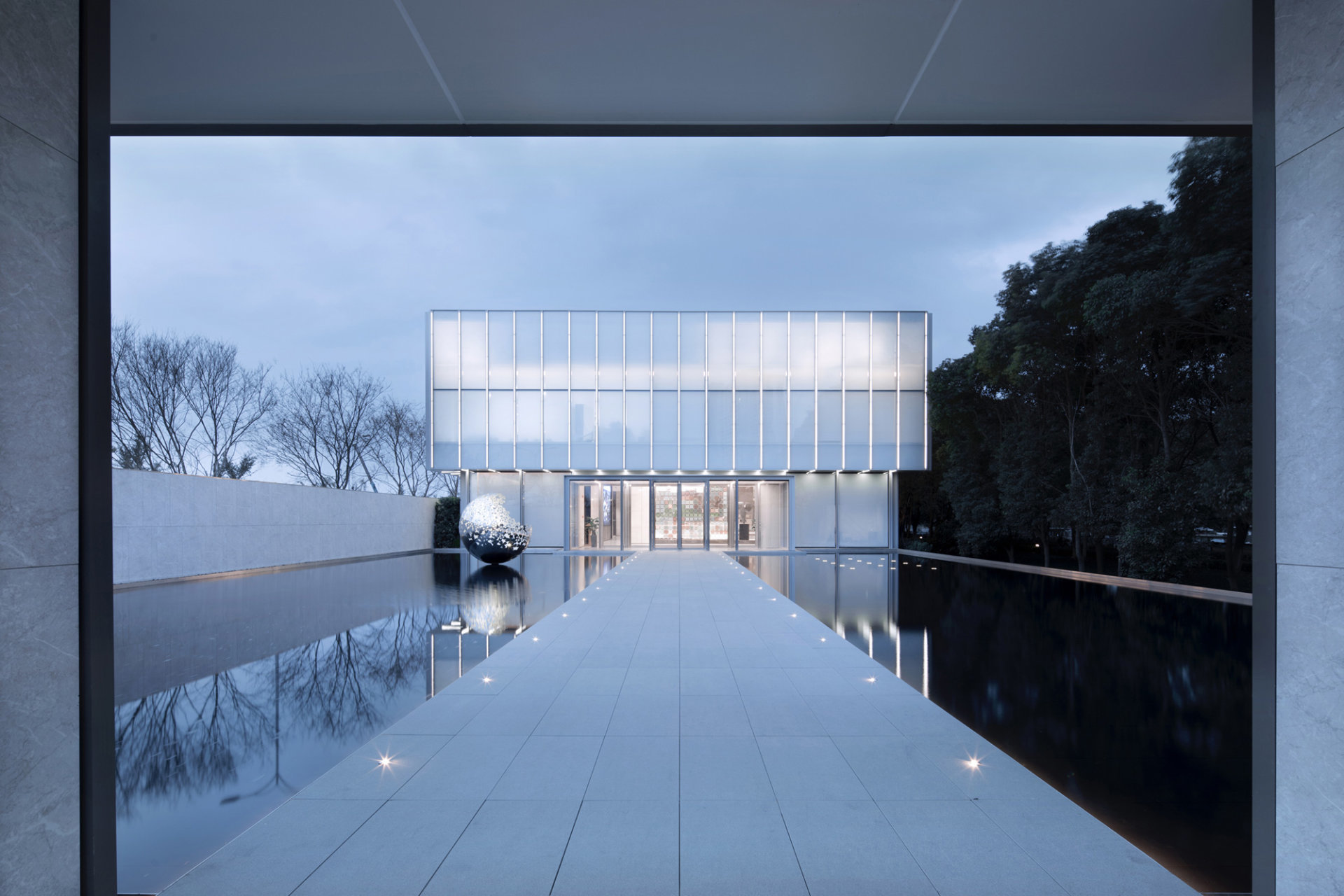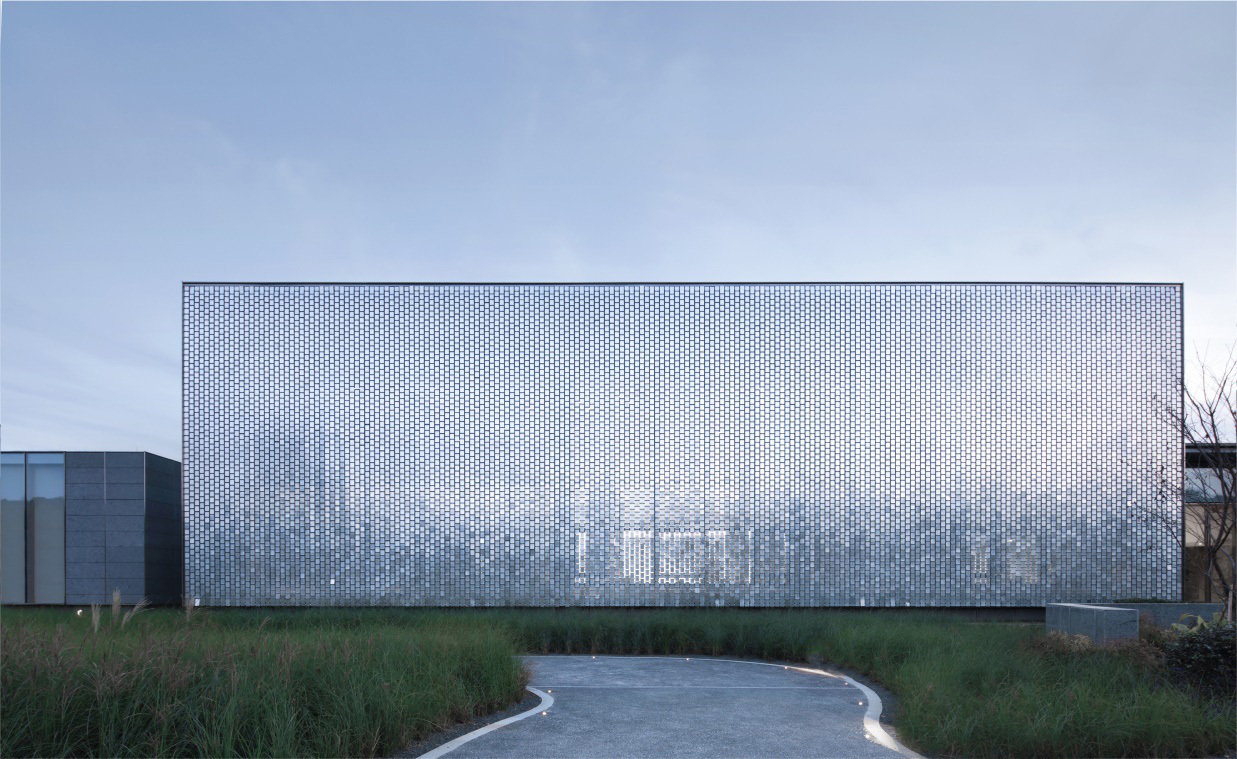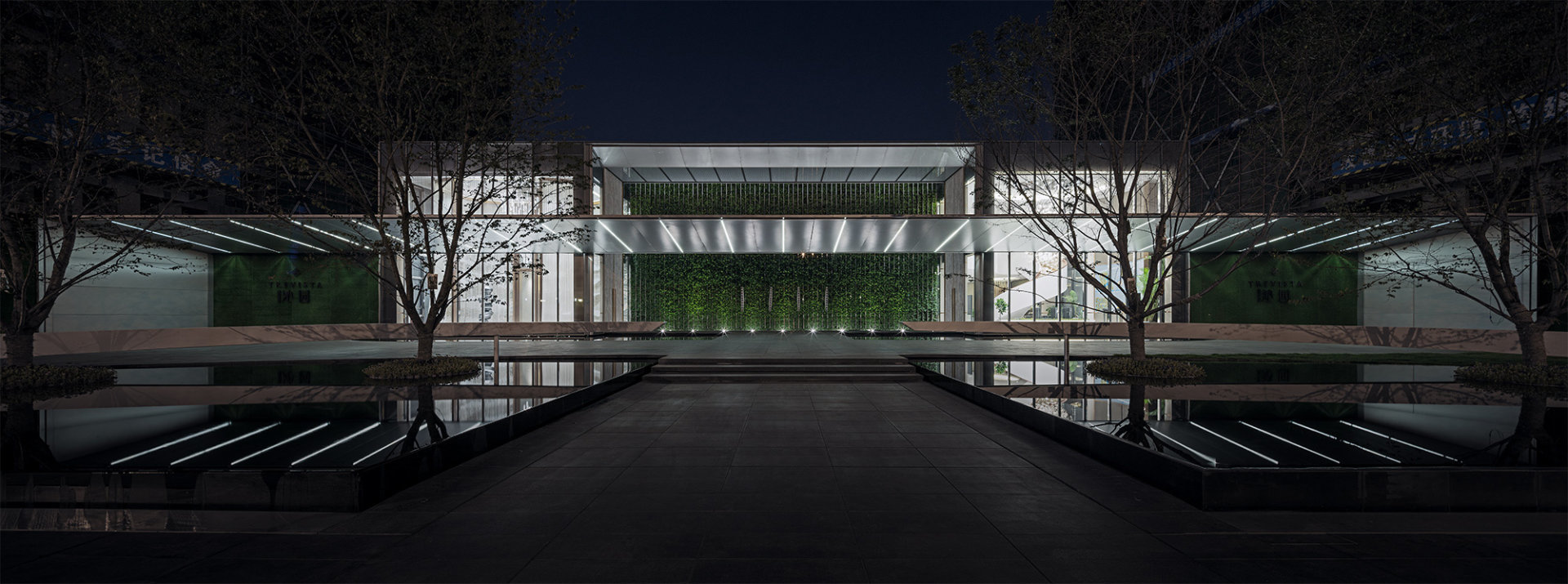GLA works won the Green City China 2018 Design Award
Release time:
2019-01-15
November 15, 2019

On January 15, 2019, the Green City China Annual Planning and Design Supplier Exchange Conference was held at Huanglong Century Square in Hangzhou. At the conference, Green City China commended and awarded the excellent design works of six design suppliers from the previous year. GLA's three works: Green City Development · Hangzhou Qinyuan Living Hall, Detachable Living Hall, and Green City · Wuhan Fengqi Leming Living Hall won the Green City China 2018 Best Living Hall Design Award.
award-winning work
Changshu Mingyue Lanting Living Hall is the first "yurt" pilot project executed by Greentown Housing Technology Group in collaboration with Greentown China Product Center research and development. The living hall is like a "yurt" of nomadic ethnic groups, which can be dismantled, moved, and rebuilt. The ideal reuse rate of the living hall curtain wall can reach 90%, and the highest reuse rate of indoor fine decoration can reach 85%, with an overall comprehensive reuse rate of 70%. The implementation of this case has opened a new chapter for the construction of temporary living facilities and exhibition halls.
award-winning work
Changshu Mingyue Lanting Living Hall is the first "yurt" pilot project executed by Greentown Housing Technology Group in collaboration with Greentown China Product Center research and development. The living hall is like a "yurt" of nomadic ethnic groups, which can be dismantled, moved, and rebuilt. The ideal reuse rate of the living hall curtain wall can reach 90%, and the highest reuse rate of indoor fine decoration can reach 85%, with an overall comprehensive reuse rate of 70%. The implementation of this case has opened a new chapter for the construction of temporary living facilities and exhibition halls.

▲ Photography: Existing Buildings
Wuhan Fengqi Leming Living Hall is located in the northwest corner of Wuhan Huashan Ecological New City. The original site was a rich wetland, adjacent to the urban sports theme park to the east and the Baiyang Mountain scenic area to the north. The design features five scattered, lightweight and simple boxes scattered over the wetland, intervening in the current ecological environment with a hidden and humble attitude, maximizing the preservation of the original ecological landscape.

▲ Photography: Existing Buildings
The architecture of Qin Gallery is composed of refined geometric forms. Two east-west rectangles form the main display space, and a north-south recreational corridor connects the display space, enclosing a 20x15 meter inner courtyard together. In this limited space, the architect hopes to create a tranquil place for slow thinking amidst the hustle and bustle of the city.

▲ Photography: SHIROMIO Studio
