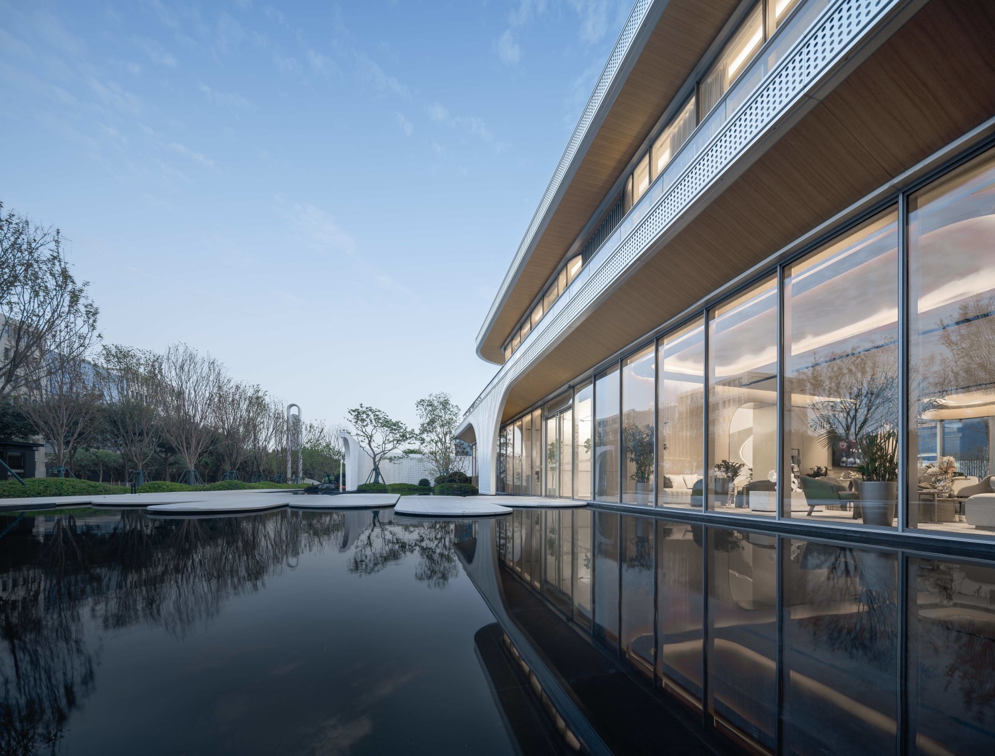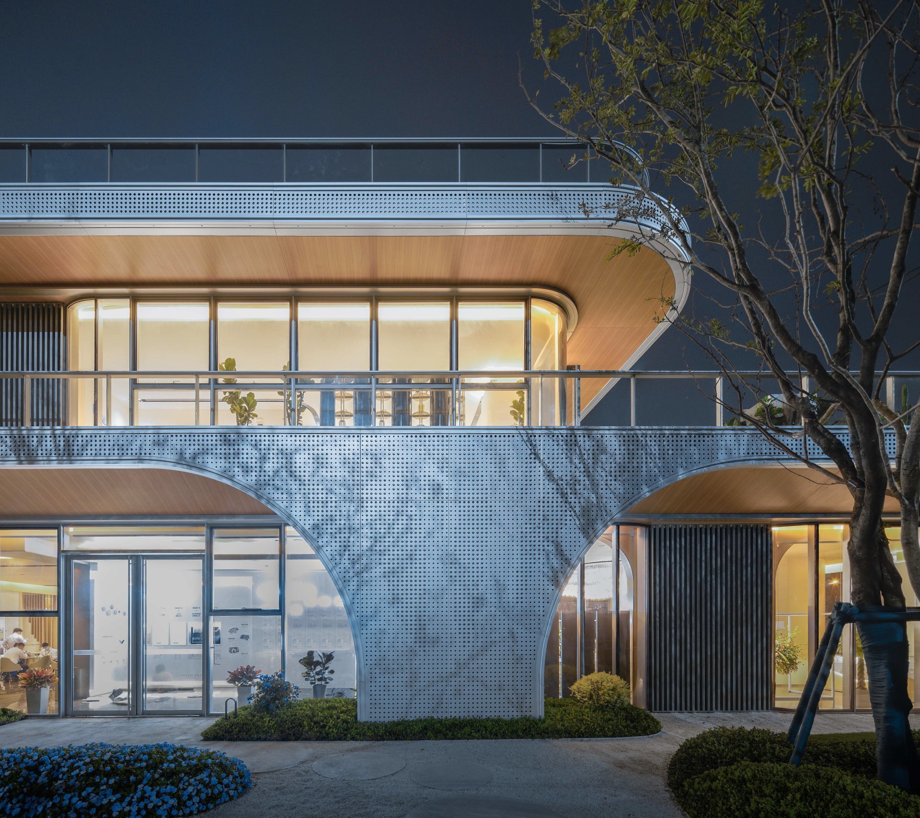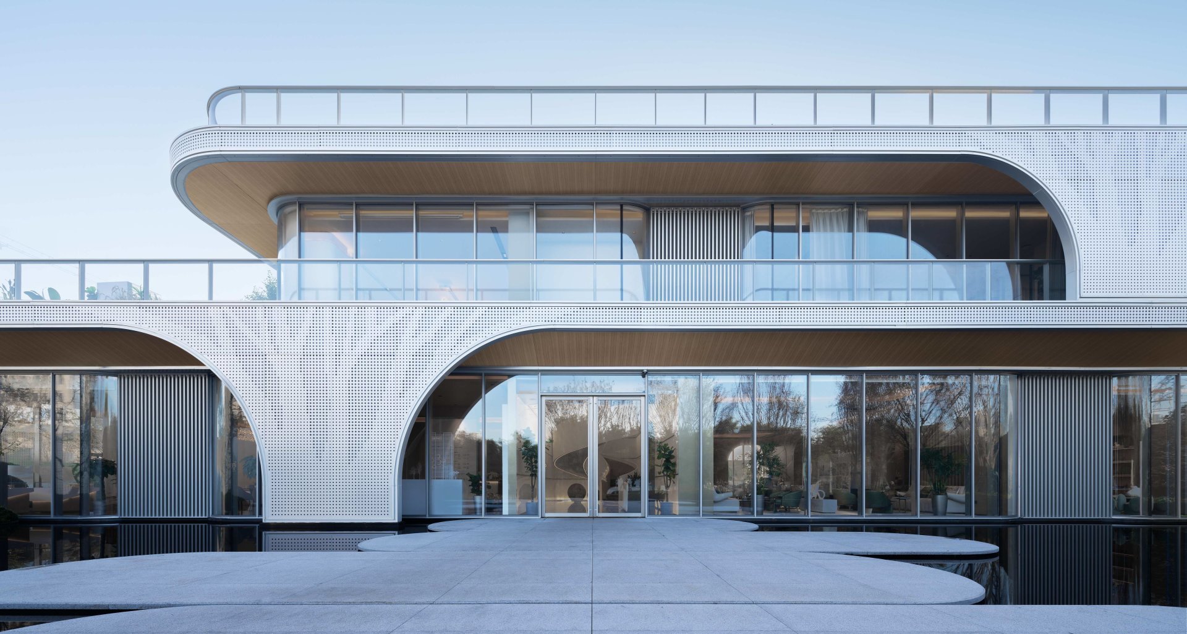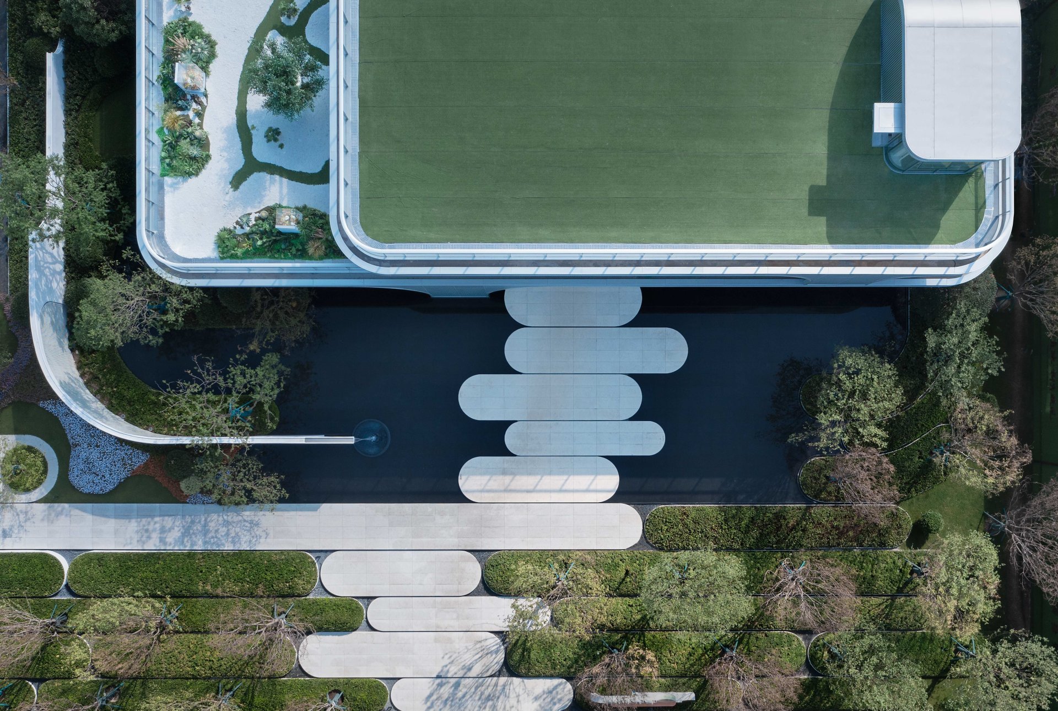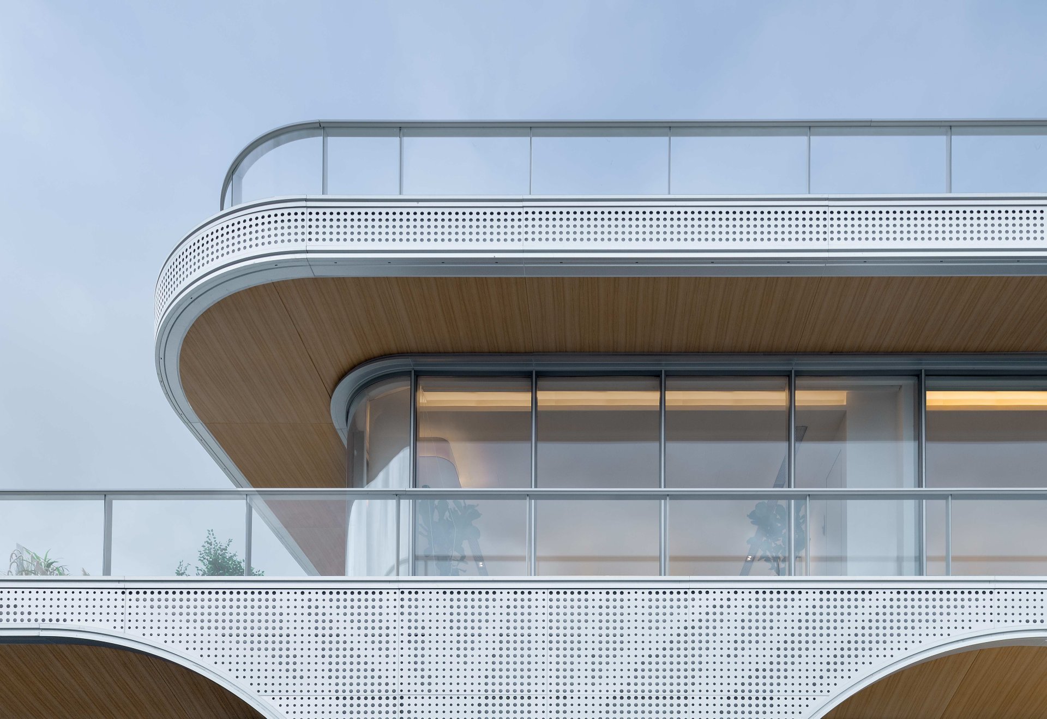Xi'an Liu'an Xiaofeng Kindergarten
Necklace type:
Floor space:
1333 square meter
Year completed:
2019
Project address:
Xi'an, Shaanxi
Classification:
The kindergarten block is divided into two sections, and a south low and north high shape design is adopted to balance lighting. On the south side, there are two levels of activity classrooms, and on the north side, there are four levels of activity classrooms and classroom offices. On the south side, the two floors of the building also serve as a living center in the early stage. The overall design adopts a streamlined rounded corner design, with a balcony left on both north and south sides to create a multi-level facade effect. The outer facade is made of gray white aluminum panels, with aluminum wood grain aluminum panels on the top and a large amount of ultra white glass on the outer facade, which maximizes the introduction of light into the interior while also providing the maximum landscape view.

