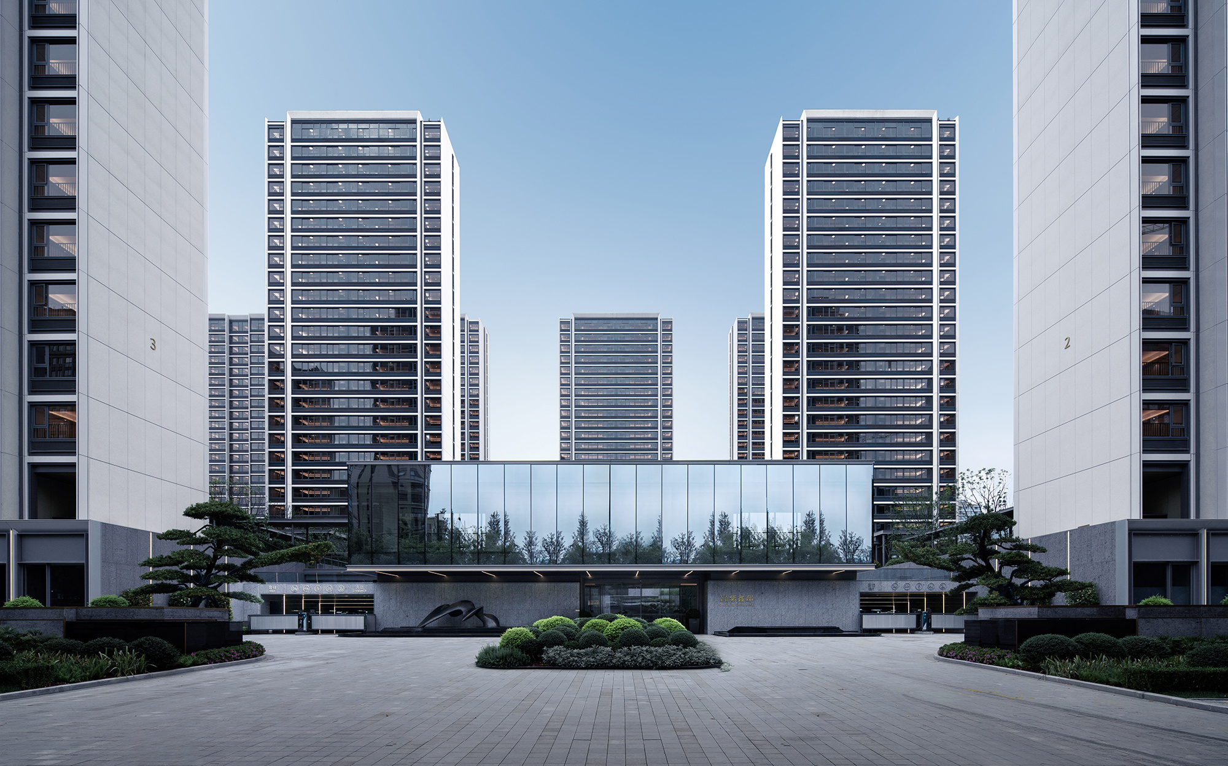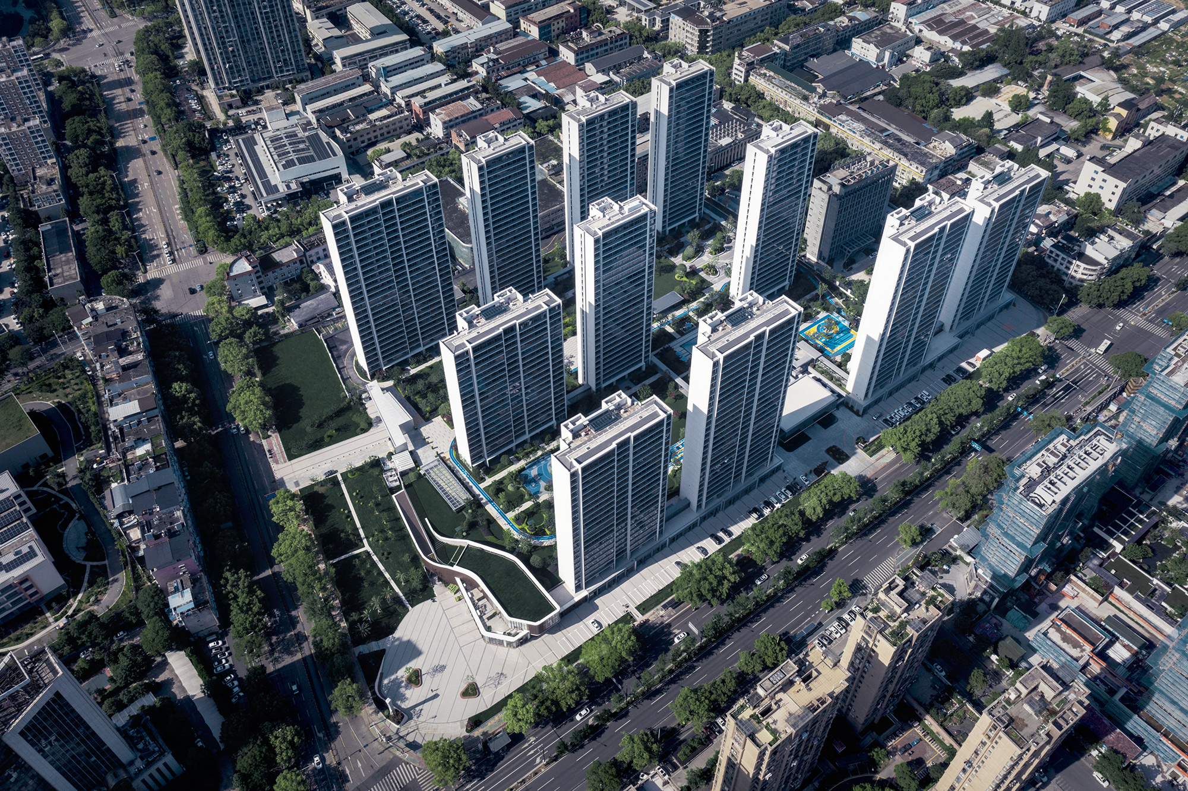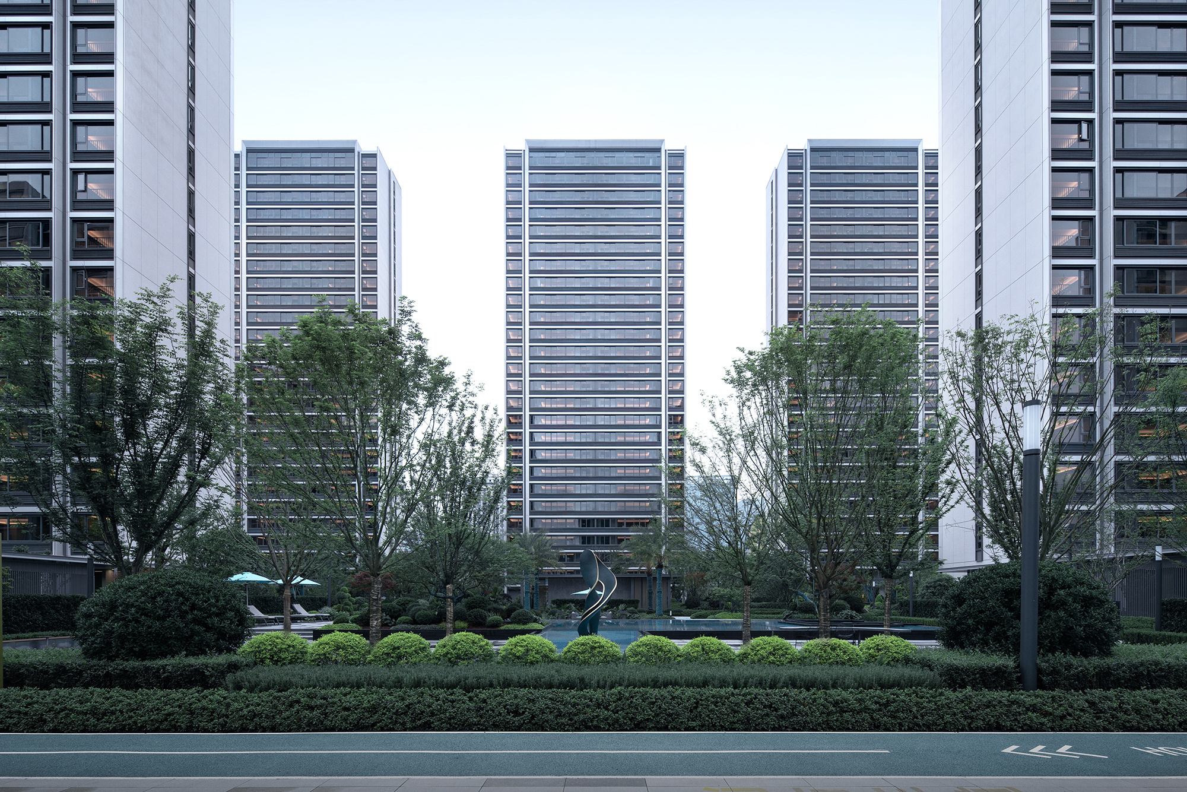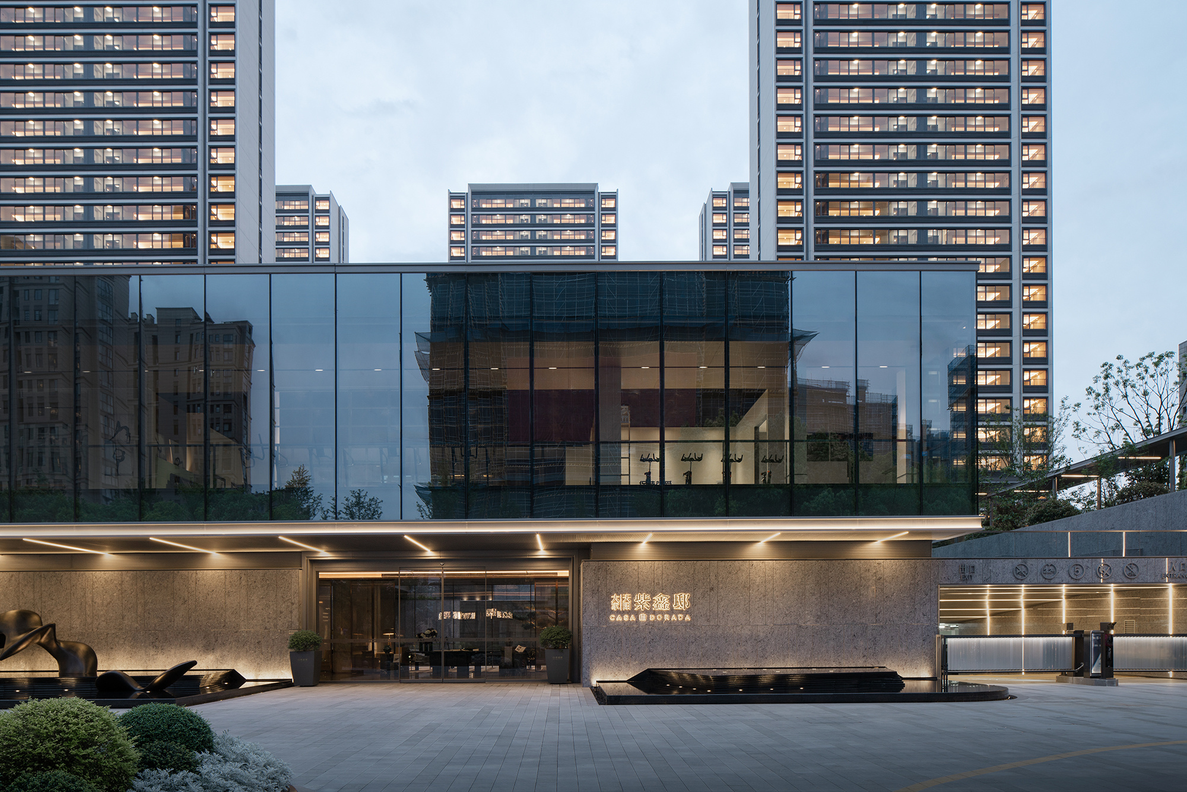Lishui Zixindi
Necklace type:
Floor space:
137534 square meter
Year completed:
2024
Project address:
Lishui, Zhejiang
Classification:
The project is located in the core area of Lishui City, which is the origin of the 4,000-year-old civilization, and the past, present and future of Lishui are all in the well-being of this root. The design is adapted to the local conditions, with “one axis, two rings, and five gardens” as the planning concept, and the central axis is symmetrically composed and orderly spread out. All buildings in the district are connected by a 4.5-meter first-floor elevated connection, and the whole area is connected by a storm corridor so that you can return home without worrying about the wind and rain. The scenery along the way is easy to move, creating a multi-dimensional living experience.
The building façade adopts a modern minimalist design style - adding simple and upright lines to the high-grade gray façade, with a “Liu Hai aesthetic” for the top eaves; the Superflat aesthetic design weakens the sense of visual oppression brought by the building, and through the application of large-area glass and straight lines, the building maximally enhances its window quality. Through the application of large area glass and straight lines, the proportion of window and wall is maximized. While presenting a giant screen view, it also brings a pure and clear international aesthetic and a dynamic and translucent high-level texture, making the building borderless and the space dissolves in nature.
The corner commercial, as another design focus, skillfully utilizes the natural terrain height difference and the green belt on the west side to amplify the secluded character of the building further creating a private residence naturally concealed in the bustling city center above the thousands of bustles.






