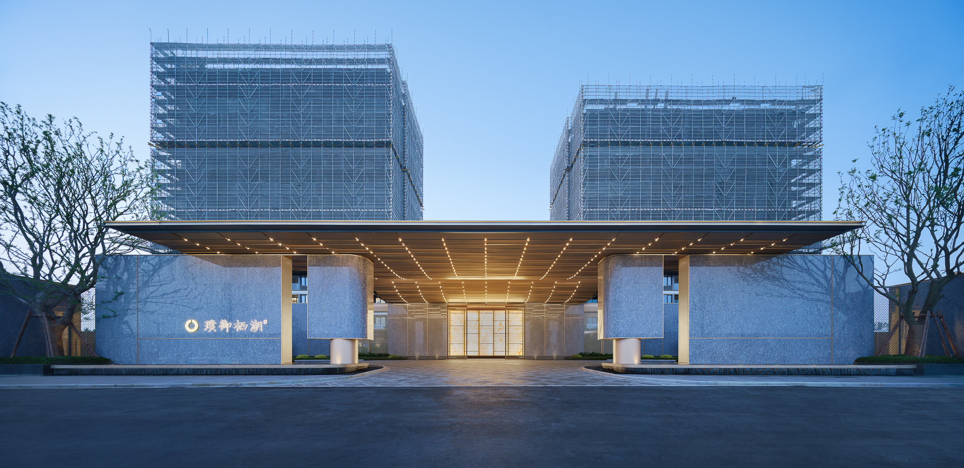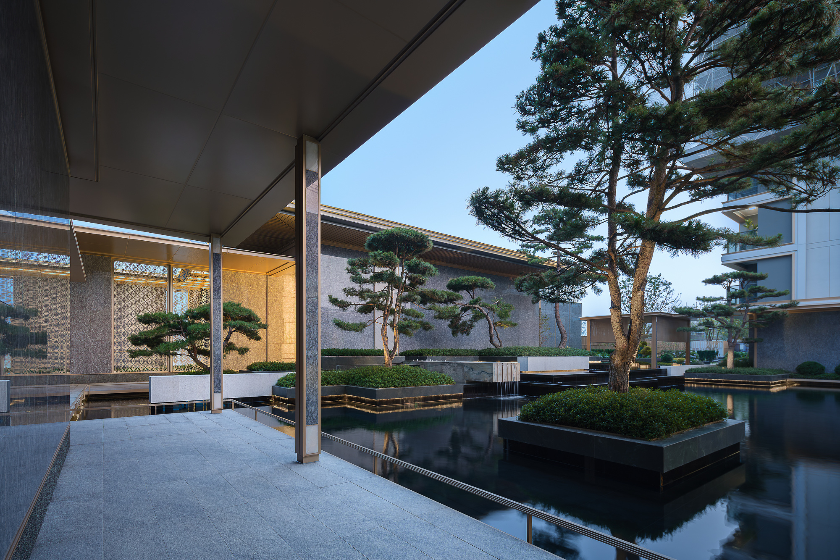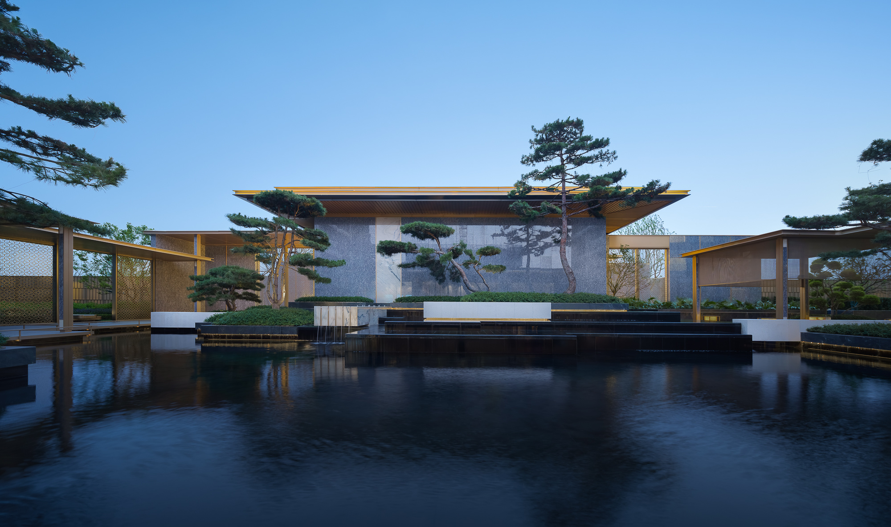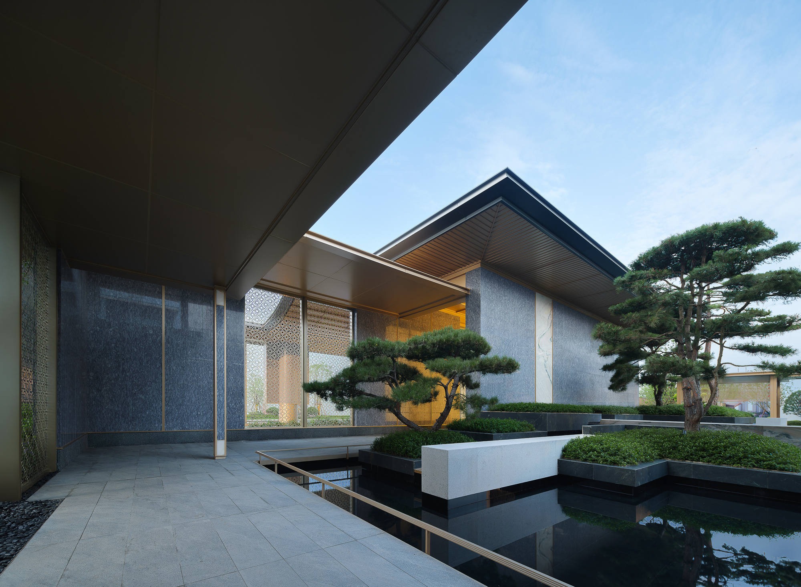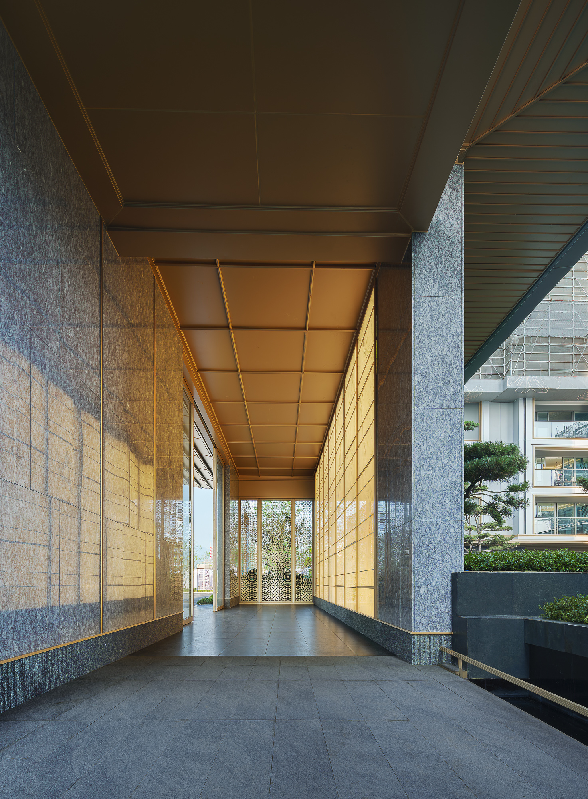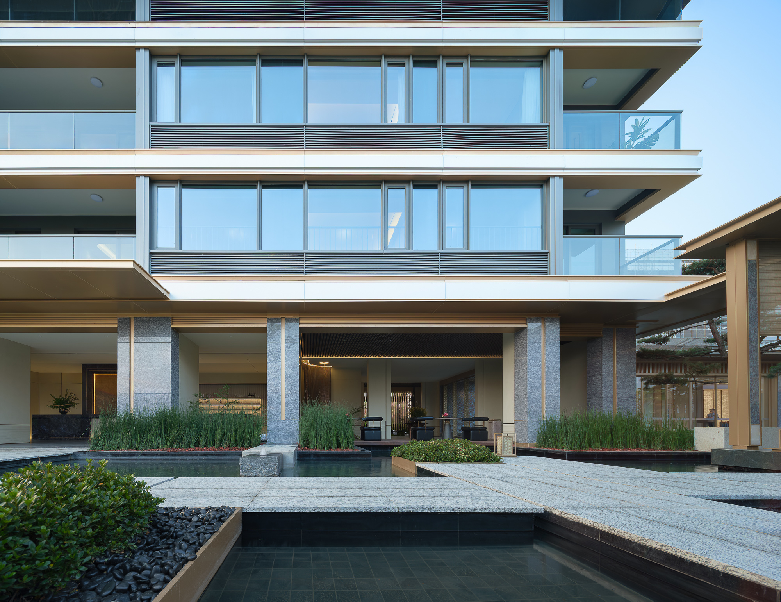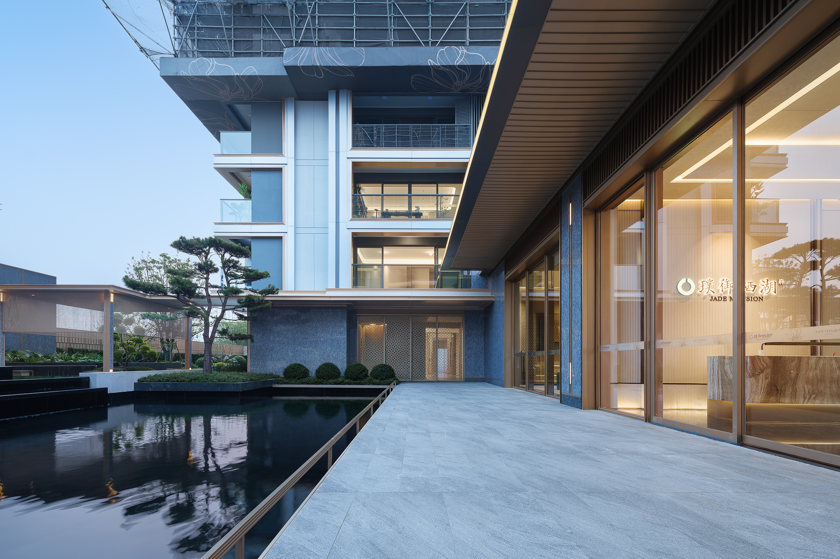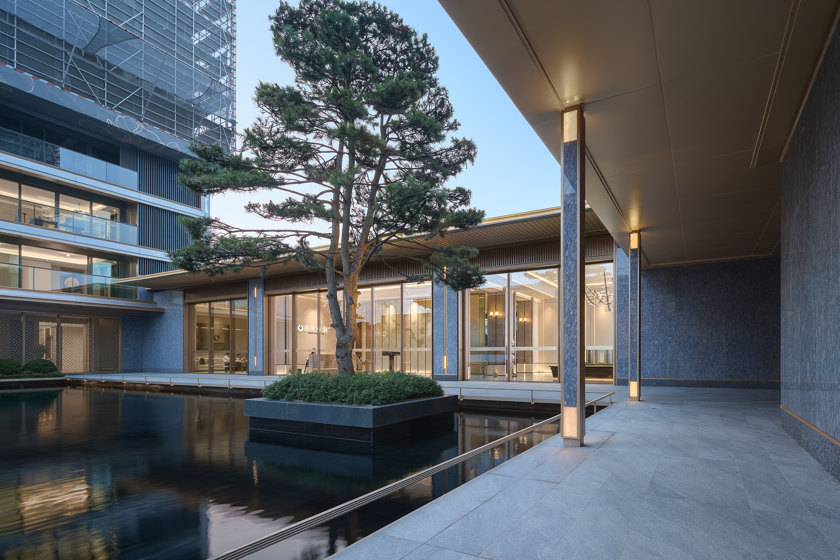Puyu Qihu Mansion
Necklace type:
Floor space:
8500 ㎡
Year completed:
2024
Project address:
Hangzhou, Zhejiang
Classification:
Located in the Shuangpu area of Hangzhou, the project is inspired by the uncarved jade used by the royal family in ancient times, blending dignity and simplicity, highlighting the historical precipitation and traditional flavor while showing reverence and awe for the beauty of nature.
The entrance of Hangzhou Puyao Qihu Mansion adopts a high “stone content” doorway, with a height of about 8.8 meters, and the total width of the main entrance, together with the scenic walls on both sides, is more than 61.6 m. The entrance forecourt unfolds as a long scroll, interpreting the ceremonial atmosphere of a low-luxury, hidden, and noble home. The roof adopts the classic Chinese zigzag slope roof, with smooth lines and fashionable materials, the elegant and unique architectural form is quite charming.
The architecture, landscape, and interior of the whole project interact with each other. The architectural design does show the spatial characteristics of the interweaving of indoor and outdoor, which not only enhances the interaction of the building but also makes a harmonious and layered relationship between the building and the landscape. The interaction of multiple spaces enhances the living experience and makes people feel the pleasure and relaxation of “returning to nature” more deeply.

